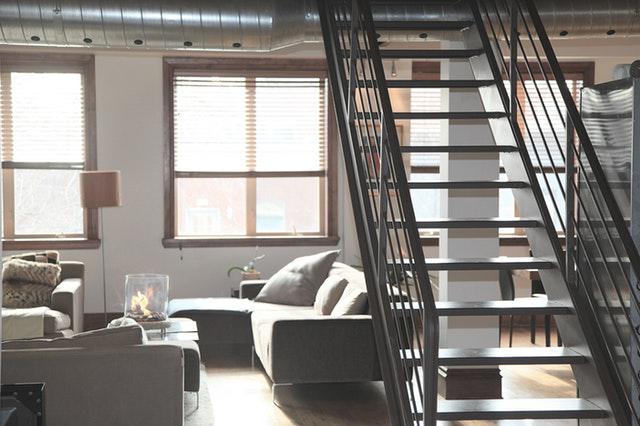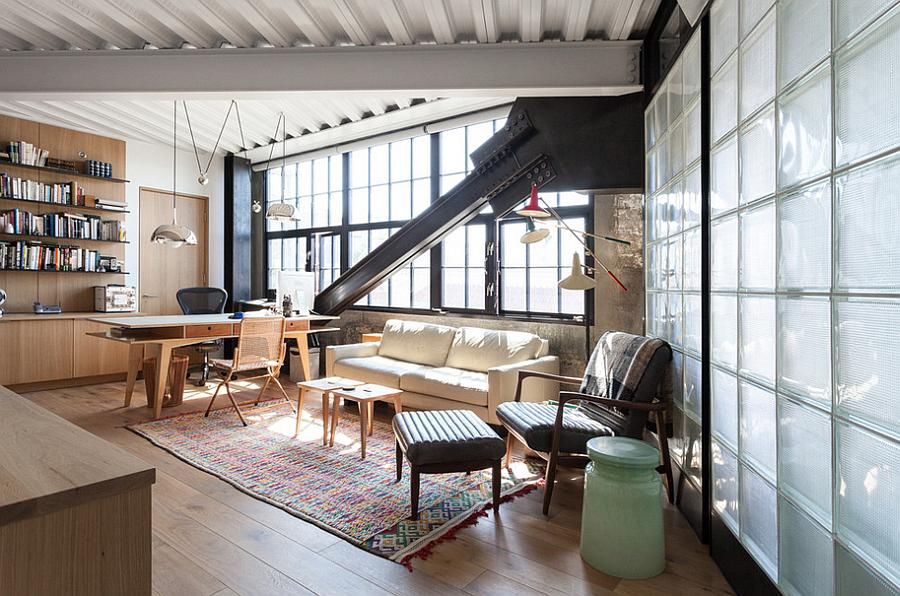Loft living is a special kind of lifestyle. It means big open spaces, ceilings that stretch up forever, exposed brick, enormous windows, and unique neighborhoods that still have much of their old, 19th century-industrial charm. As more and more factories and warehouses located in the city are transformed into chic urban lofts, more of these spaces become accessible. No longer the sole residences of artists who could live without a shower, today’s lofts are comfortable and trendy, but still come with unique challenges.

Finding enough space can be one of those challenges, especially if you work from home. The basis of the loft is an open floor plan. While there may be plenty of square footage, defining those spaces can be more difficult. Defining your loft into bedroom, living room, and home office takes some creative design.
You first step is deciding where each room should go. You can arrange things however you want depending on how you work and what makes you happy. Love waking up to morning sunlight? Locate your bedroom by the east-facing window. If you’d rather use your window as a pleasant distraction from work, give your home office the view.
Then use color and themes to define each area. If you’ve got exposed brick walls, you’re not going to want to use paint or wallpaper, but you can create a theme with furniture, rugs, lamps, and pictures. Most importantly, you need to physically separate different spaces in your apartment. You can do this with a variety of tools including bookcases that divide spaces, curtains, and screens. Then it’s all about defining the space contained within your divisions.
#1 The Bedroom
One setback posed by the open floor plan is privacy. You can give yourself some more privacy in your bedroom by using French doors. You can close off one corner of the loft to clearly separate the space where you sleep from the rest of your living quarters. Your sleep can suffer without clear distinctions from where you rest and where you work.

#2 The Office
Once you’ve separated the space a bit, you may feel a bit cozier. You can use a compact computer desk to fit the space and still have room to get down to work. Use plants to liven up your work space and curtains or screens to separate it from the living room, so you have a hard boundary between where you work and where you go to relax. If you want to prioritize the view in your work space, curtains are ideal – leave them open when you’re relaxing to let in the light and appreciate the sights.
#3 The Living Room
This is where you want to embrace the open floor feel that you get from a loft. Invest in a sectional or seating you can arrange and rearrange as you like. You can also enjoy those high ceilings and maximize the space available to you with tall bookshelves.
Loft living is a unique opportunity. Make the most of it by clearly defining the space.